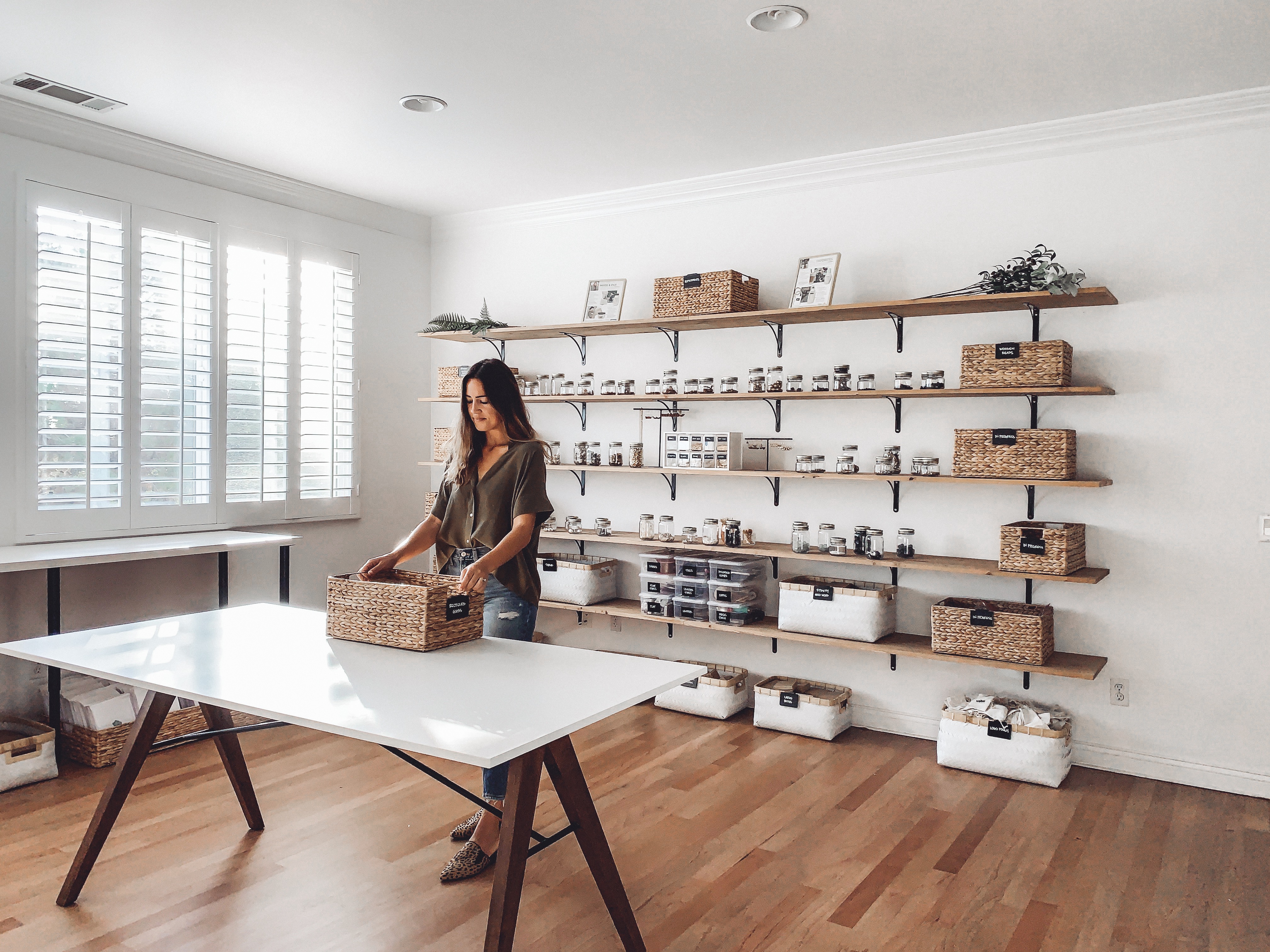
This is where the magic happens! I haven’t been great over the years about sharing my workspace, but that’s about to change now that I finally have my act together and have a space that is both beautiful and functional for the size of my business. While I loved the general design of my work area, my business has grown immensely in the past year and I felt like the room was bursting at the seams. Since this is a really big season for me career-wise, I realized I needed my office in tip top shape if I really wanted to have a successful end of the year.
I wish I could tell you I did it all myself, but I’m not a superhuman like that. This MAJOR update is all thanks to my friend Katie Koentje of NEAT Method, who I hired to help me create more organized space for the many purposes I use this office space for. We have been friends since our boys were born 5 years ago and it was really fun to hire her for this project and see her in her element. In just a couple of days she took my DISASTER of a work space (see the before photos below!) and turned it into something I could really use and delight in.
BEFORE
Wow, these are embarrassing. I didn’t realize how bad it was!! We did the project in 3 phases, but here is a mix of phase 1 (purging, categorizing and initial storage solutions) and phase 2 (implementing shelving and new shipping area). Phase 3 was mainly focused on organizing the new shelves and shipping area and making any adjustments necessary since I had a couple of weeks in between phases to see how I liked the new systems.
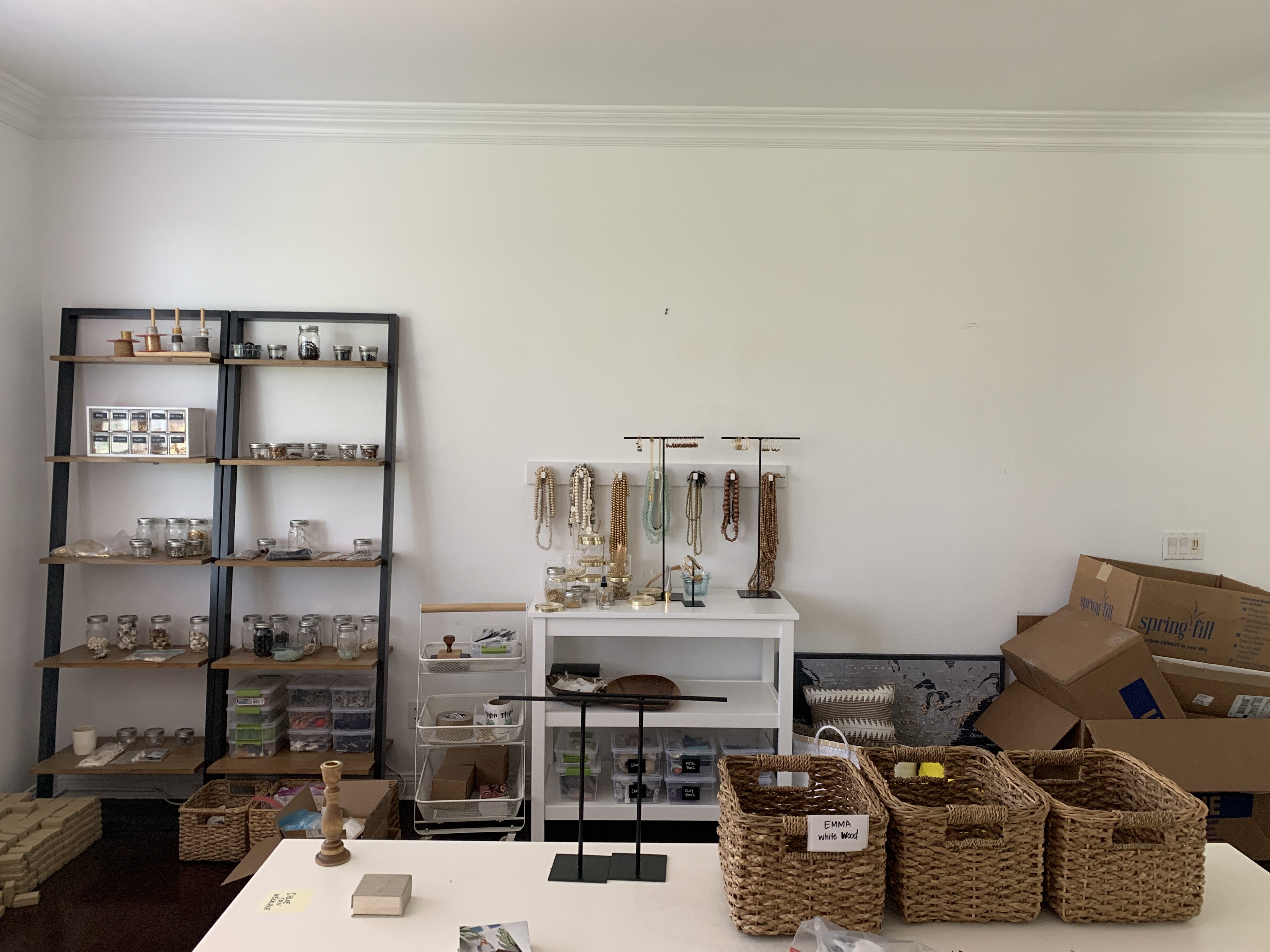
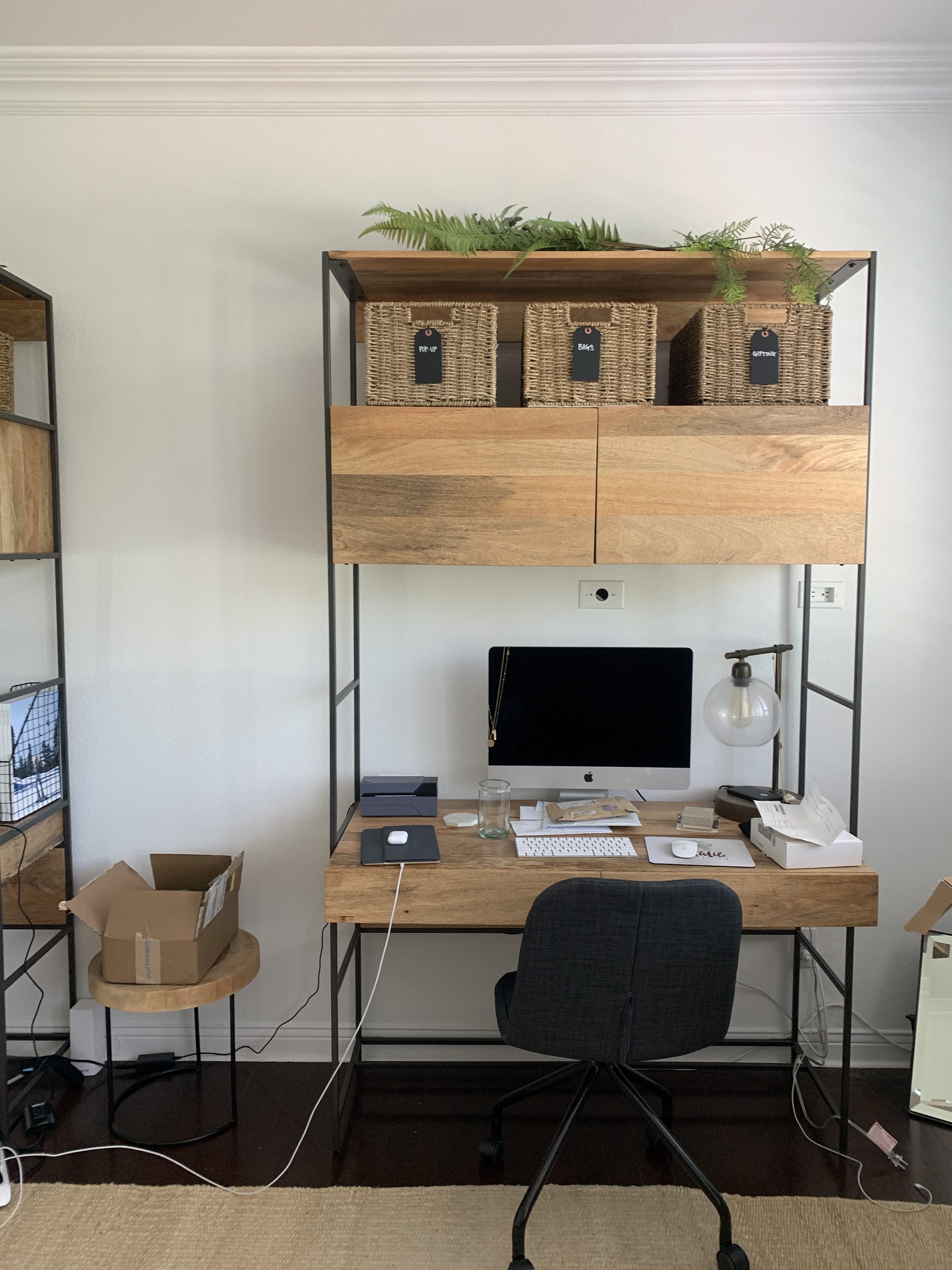
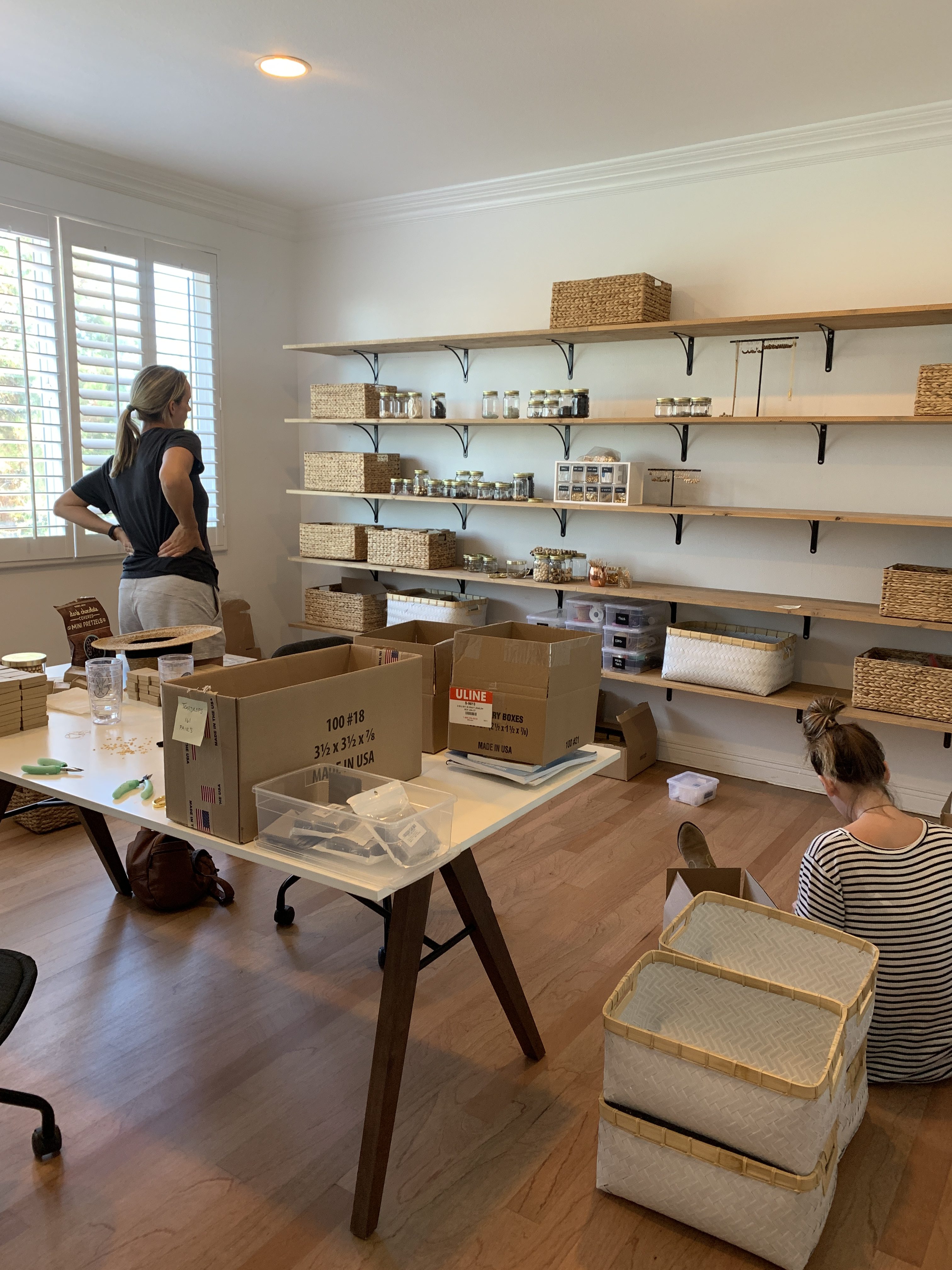
AFTER
You may notice that the floors are lighter, too! Katie was kind enough to work around our floor refinishing project and came back for phase 3 once they were finished. I’m still debating if I want to put my rug back into the office, but for now I don’t mind not having it.
The most obvious change is the addition of shelving across the entire wall—I love how much storage space this gives me for all of my little jars of beads and materials, as well as for products that are finished and ready to be shipped out. And though it’s not super prominent in these photos, the shipping area got a major refresh, too. We swapped out the little table we were using before for a combo from IKEA—this tabletop with these adjustable legs—so that we could raise it up right beneath the windows. Katie also added some baskets and bins under the table to help me corral my bubble mailers and packing materials.
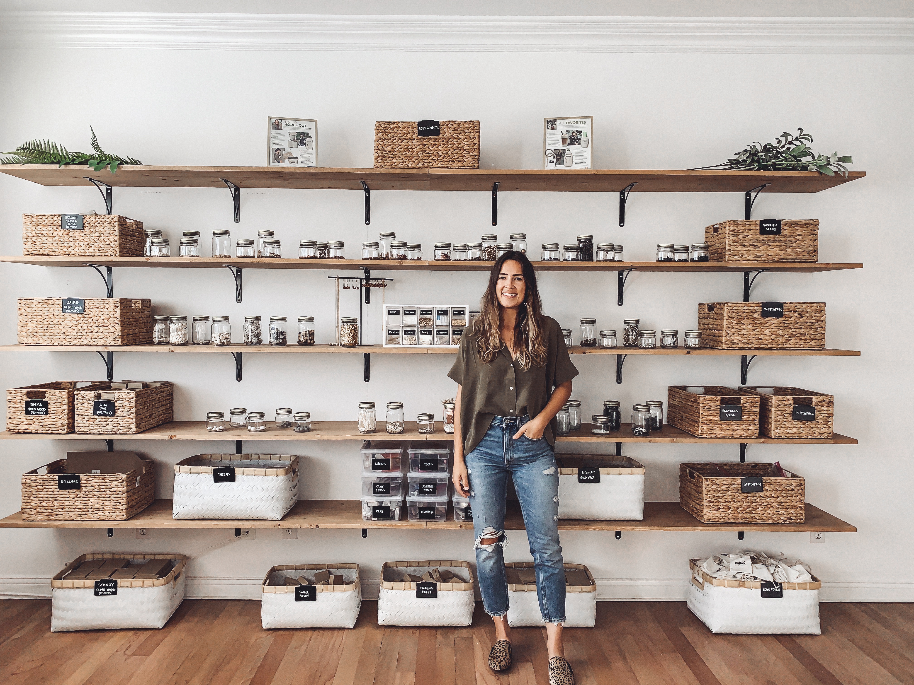
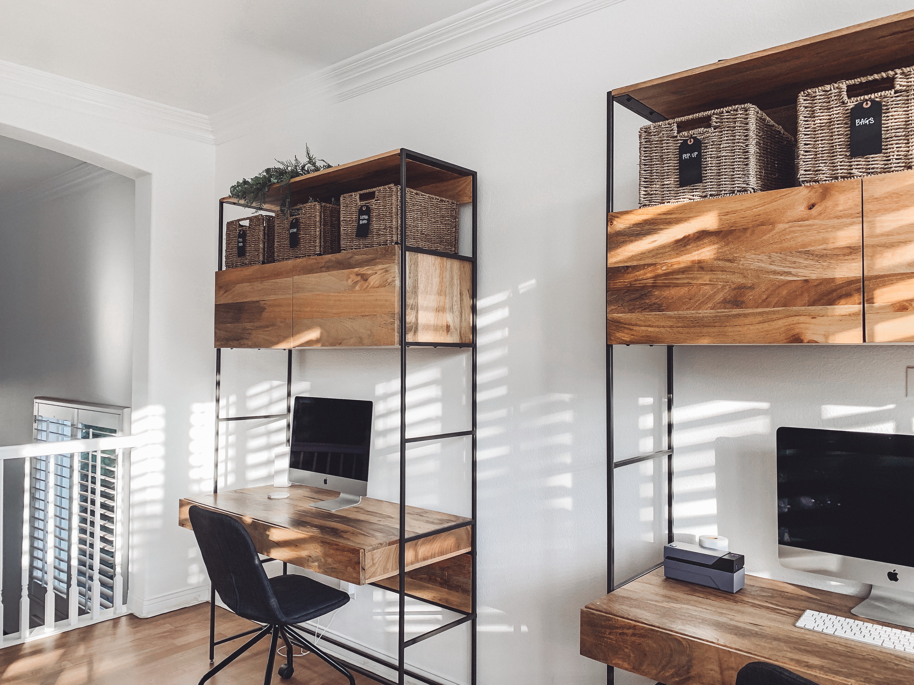
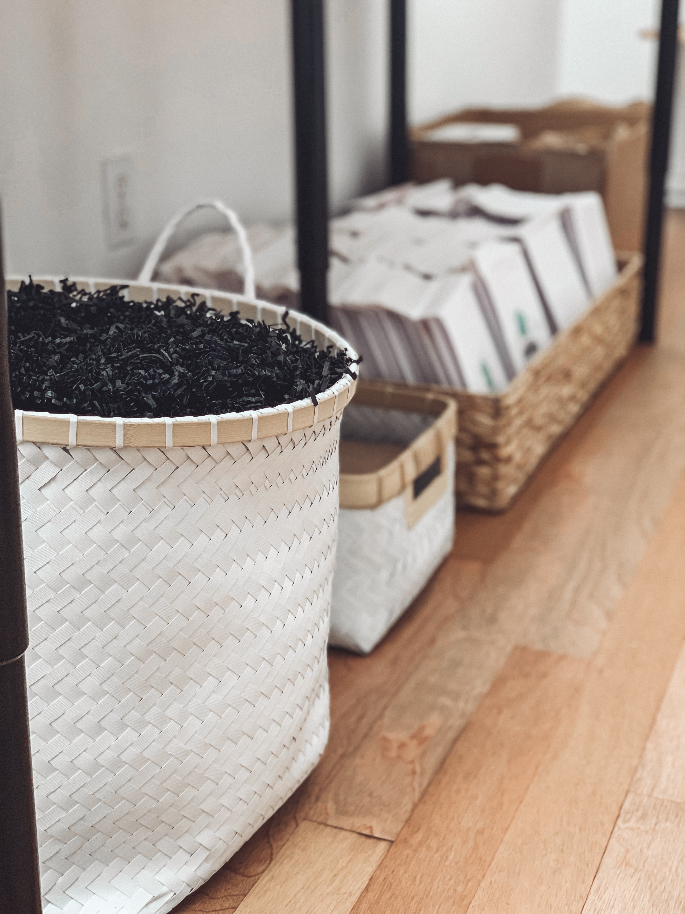
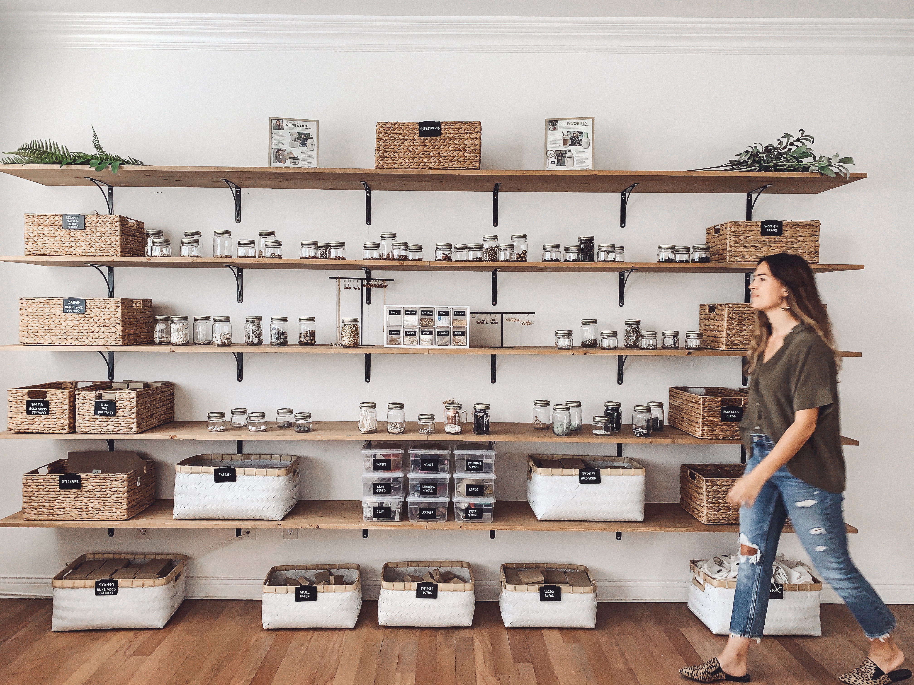
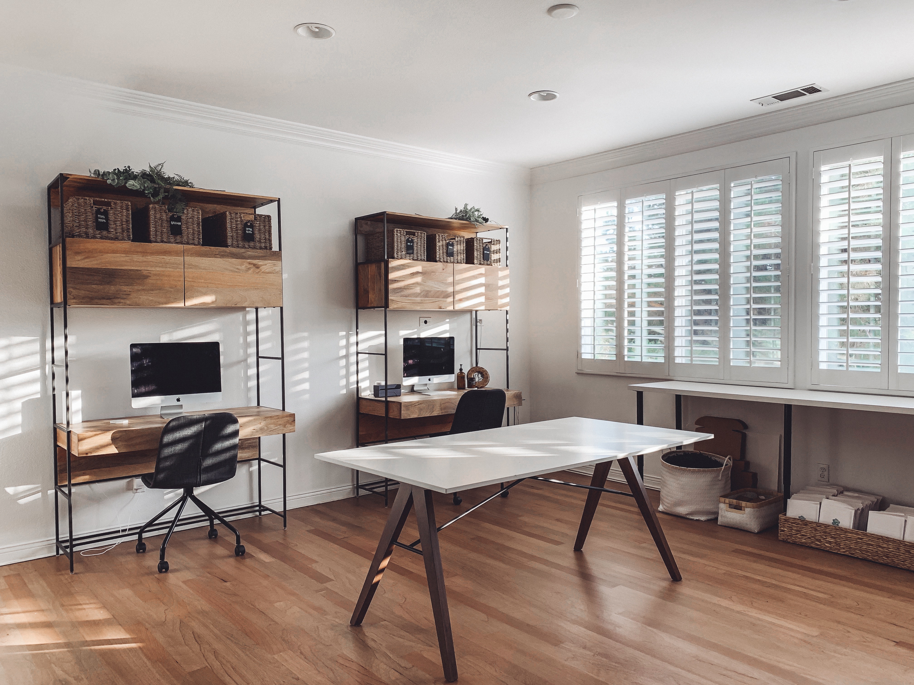
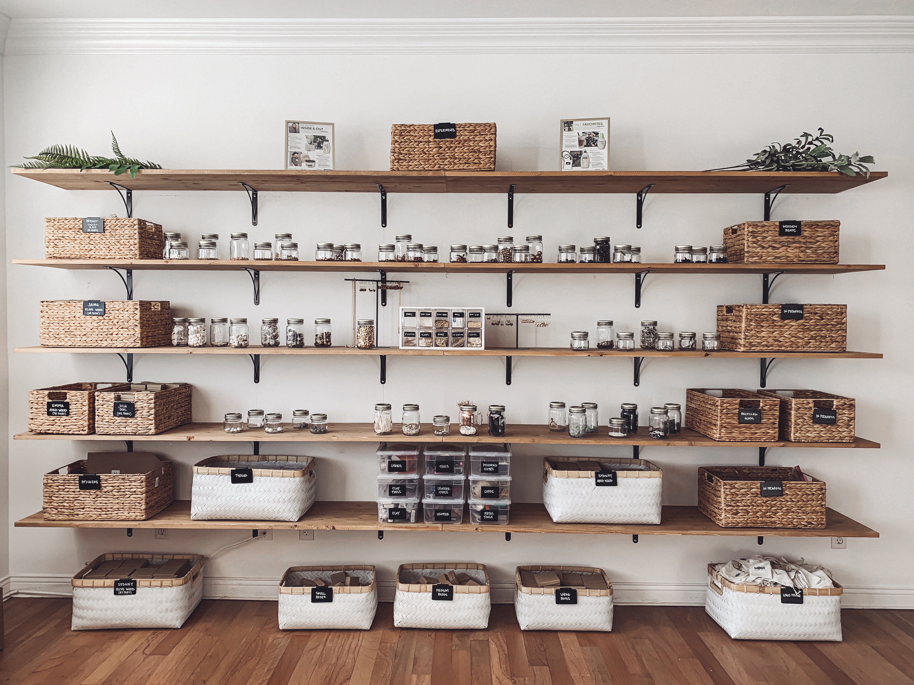
Now that everything has a place, it’s been so much easier to keep my office tidy. I love being in here now! And my team probably enjoys working in here a lot more, too.
Thanks so much for helping make my office dreams come true, Katie! Locals, you can contact Katie for a project at [email protected], or if you don’t live in the area you can see more about the other NEAT locations here.

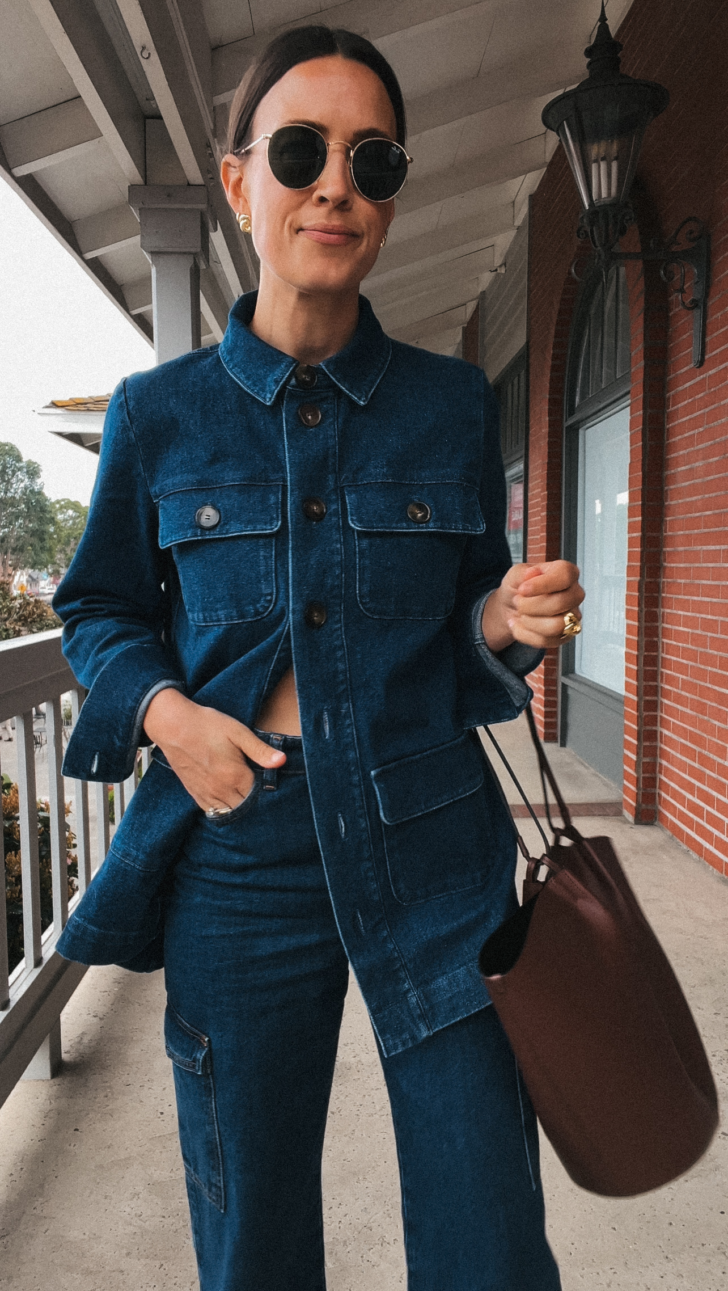
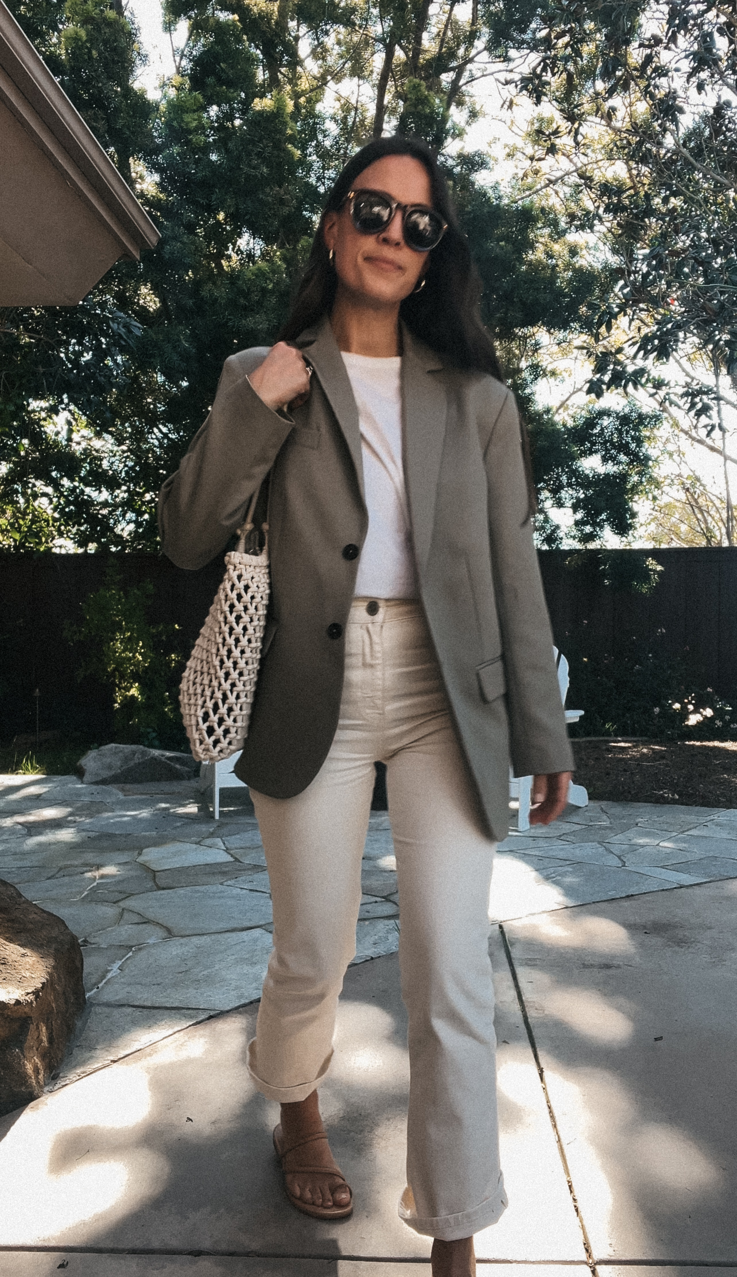
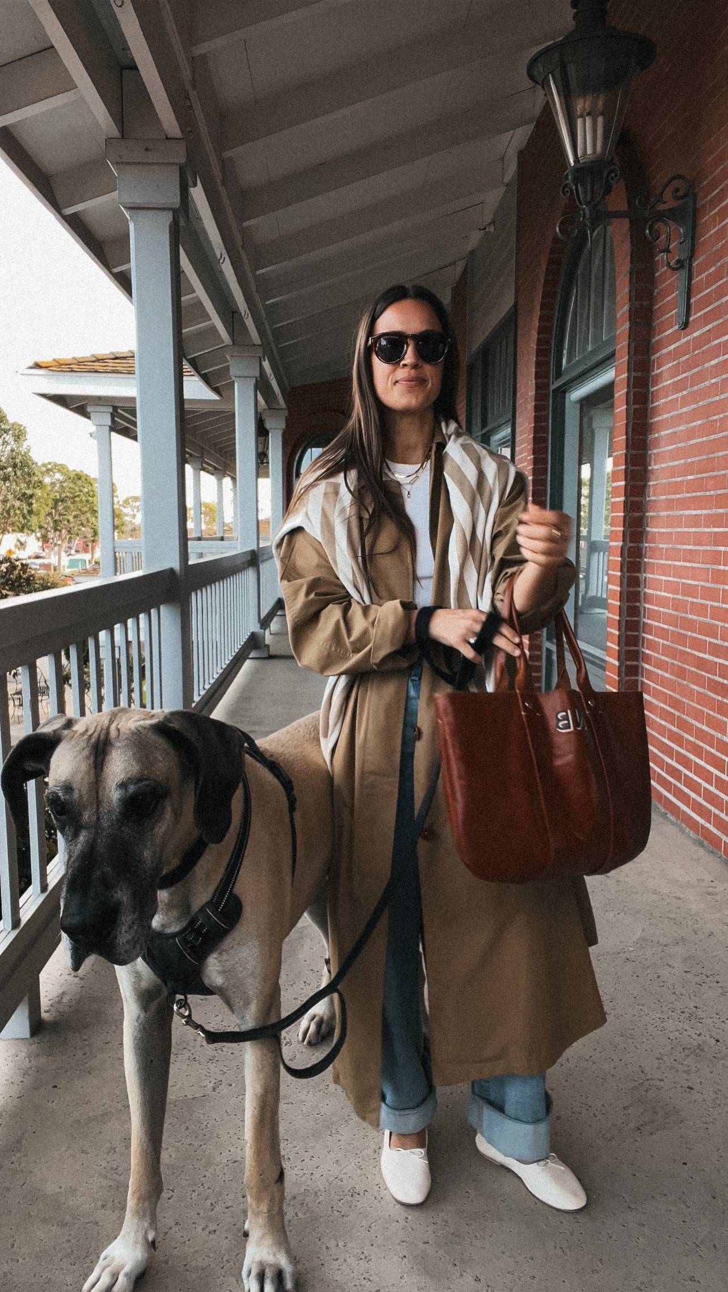
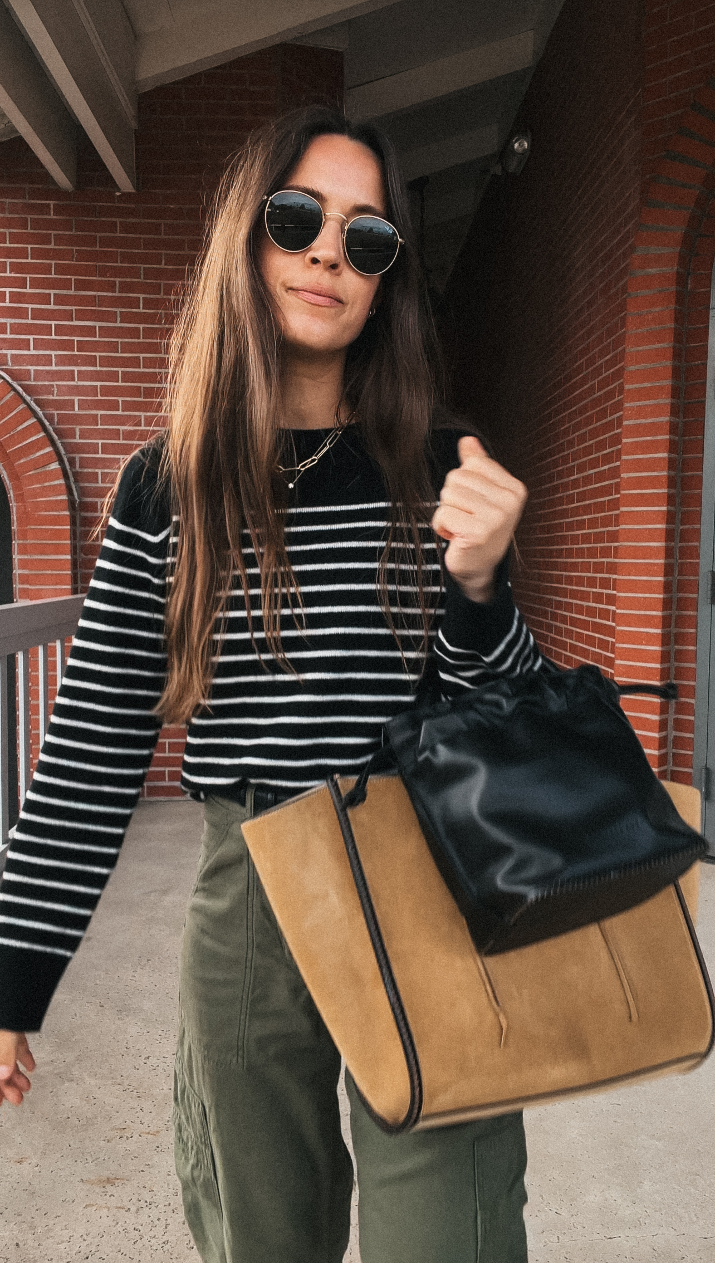
Natalie! I love how it all came together! This space looks beautiful and functional!
Thank you so much! I love how it turned out!